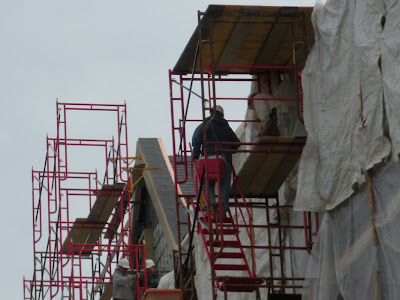 The machinery in the foreground of these two photos is of a flatbed truck, with a forklift mounted on the back of the bed. The Mack truck is a heavy duty truck that is used to transport materials, or other equipment form the supplier, to the jobsite. Then the forklift is used for easy offloading at the jobsite.
The machinery in the foreground of these two photos is of a flatbed truck, with a forklift mounted on the back of the bed. The Mack truck is a heavy duty truck that is used to transport materials, or other equipment form the supplier, to the jobsite. Then the forklift is used for easy offloading at the jobsite.
The machinery in the background of these two photos is a cement truck. This one is a new truck that costed about $160,000. The truck can hold 11 yards of concrete in the back. I never knew, but a cement truck is a complicated piece of equipment. The driver has to control the amount and temperature of the water in the drum, as well as numerous other aspects of the truck. It is not an easy job, where you just hop in and drive.
 These two photos are of a track carrier, hydrolic drill. It is an intricate little machine that is used for drilling, and soil boring. This machine doesn't look like it would drive very fast, but it looks like it has a ton of power! It looks like it is powered by a diesel engine. I found out it costs a little over $150,000.
These two photos are of a track carrier, hydrolic drill. It is an intricate little machine that is used for drilling, and soil boring. This machine doesn't look like it would drive very fast, but it looks like it has a ton of power! It looks like it is powered by a diesel engine. I found out it costs a little over $150,000. 
This is a picture of a telescopic truck-mounted crane, that was in front of the library at Industry day. The crane came from Keiwit, and it was used to lift and place a ceiling section on top of a wall section. After talking to the guy from Keiwit, I found out that the crane costs about $300,000 dollars. A lot of money; however, it is quite a large piece of equipment. It was kind of amazing watching the operator place the ceiling section with such precision.















